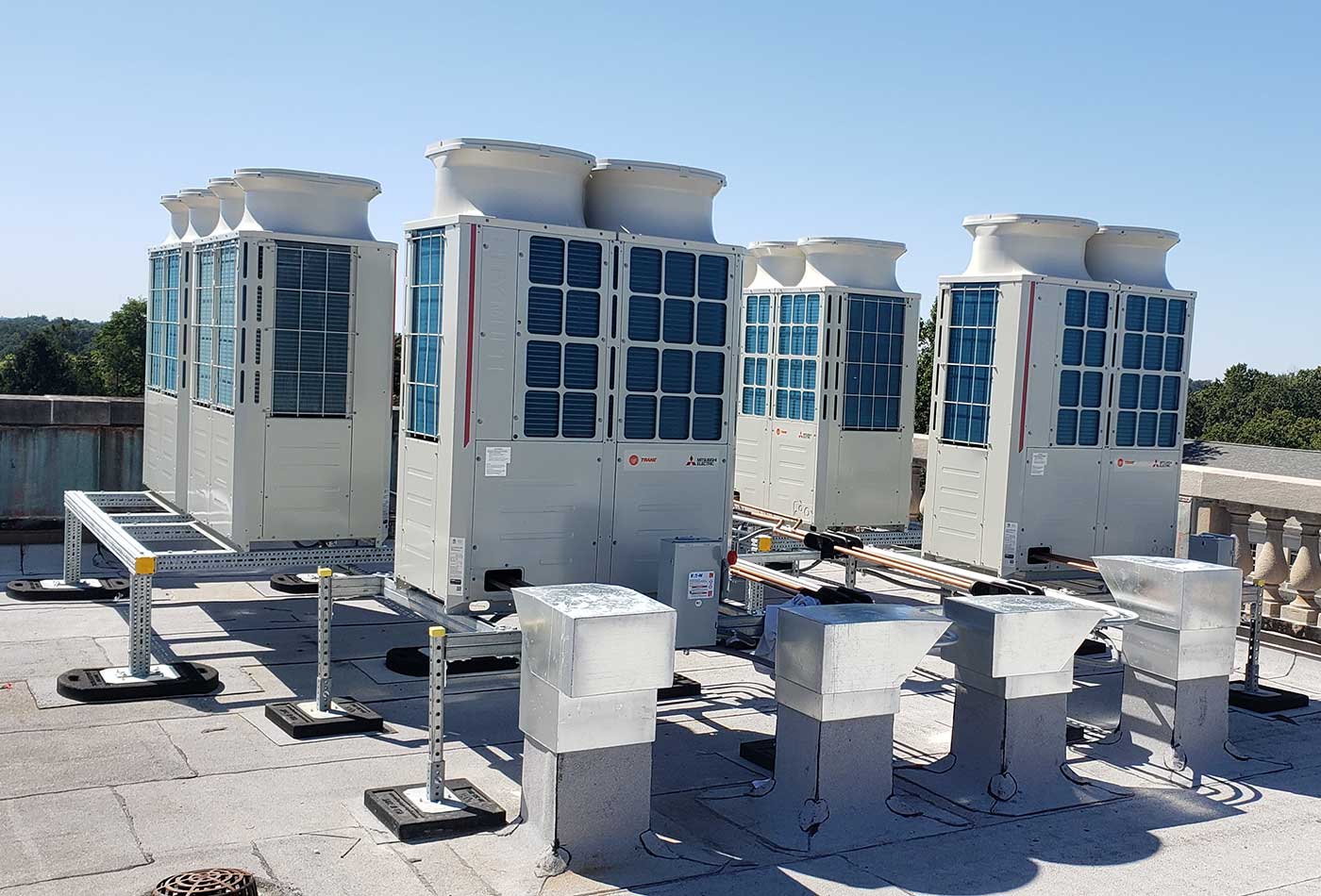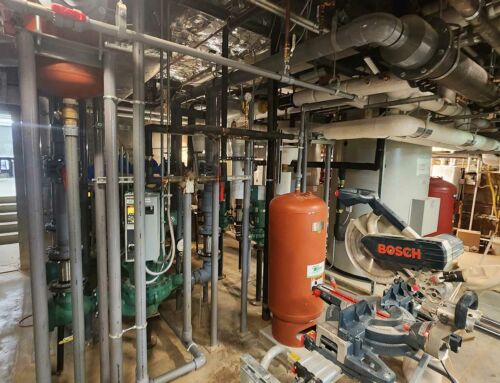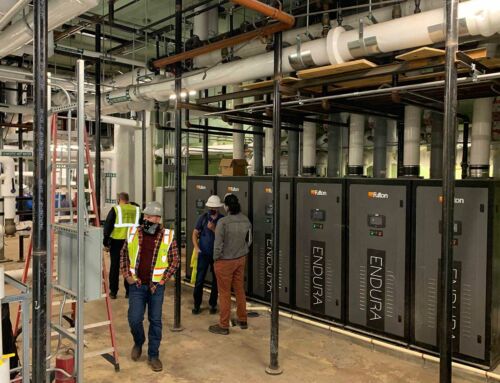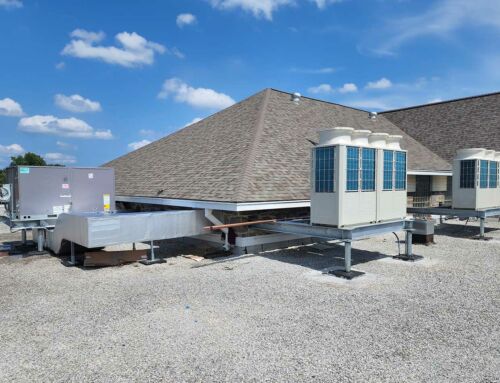
St. Mary’s Seminary & University
St. Mary’s Seminary & University was founded in 1791 and was the first Catholic seminary to be established in the United States.
The project at St. Mary’s was initiated by a desire and need to modernize the student and faculty living quarters. The goal in renovating two stories of living spaces, to include 120 living quarters, was to be more competitive nationally for attracting new students and improve the living spaces to better serve current students and faculty. Ariosa & Company performed the mechanical and plumbing renovations. We added new VRF systems to each renovated room, providing air-conditioning to these living spaces for the first time. Additionally, this upgrade incorporated a private bathroom into each living space. Prior to the renovation there were group bathrooms located in only a few places on each floor.
This project consisted of many challenges throughout the course of the project. In addition to the expected issues that could arise during a renovation project, we had to perform the work in an occupied building. Seminarians had to be relocated and the work performed in three phases. Plumbing and heating systems had to be kept active for the occupied areas while the phase under construction was shut down. We designed a series of bypasses and extra shut-off valves to allow the University to remain functional while construction took place. As a phase was completed, we were tasked with making sure the next portion of the building was shutdown, and the completed rooms were fully functional, full VRF startup, TAB, and commissioning of these systems were complete. In addition to these challenges, we maintained, and in some cases exceeded the project schedule at the height of the Covid-19 pandemic and related supply chain constraints.
The VRF system consisted of twelve Mitsubishi condensers paired with 144 Mitsubishi VRF fan coil units located throughout the living quarters, common areas, and faculty suites. This system stands out due to its size and the complexity of the pipe runs through the existing structure. Although this piping may be concealed in the attic or beautiful finishes, it really is a work of art to be able to route over 20,000 linear feet of refrigerant piping through so many obstacles and fit within the limited space available for new work to occur.
We are very proud of our team’s collaboration, craftmanship and most definitely the final product. This is a beautiful project and stunning addition their home which we are thankful to have taken part in its construction.
Project Details
CLIENT
St. Mary’s Seminary & University
LOCATION
Baltimore, MD
CONTRACTOR
Lewis Contractors
PROJECT TYPE
Religious Facility




