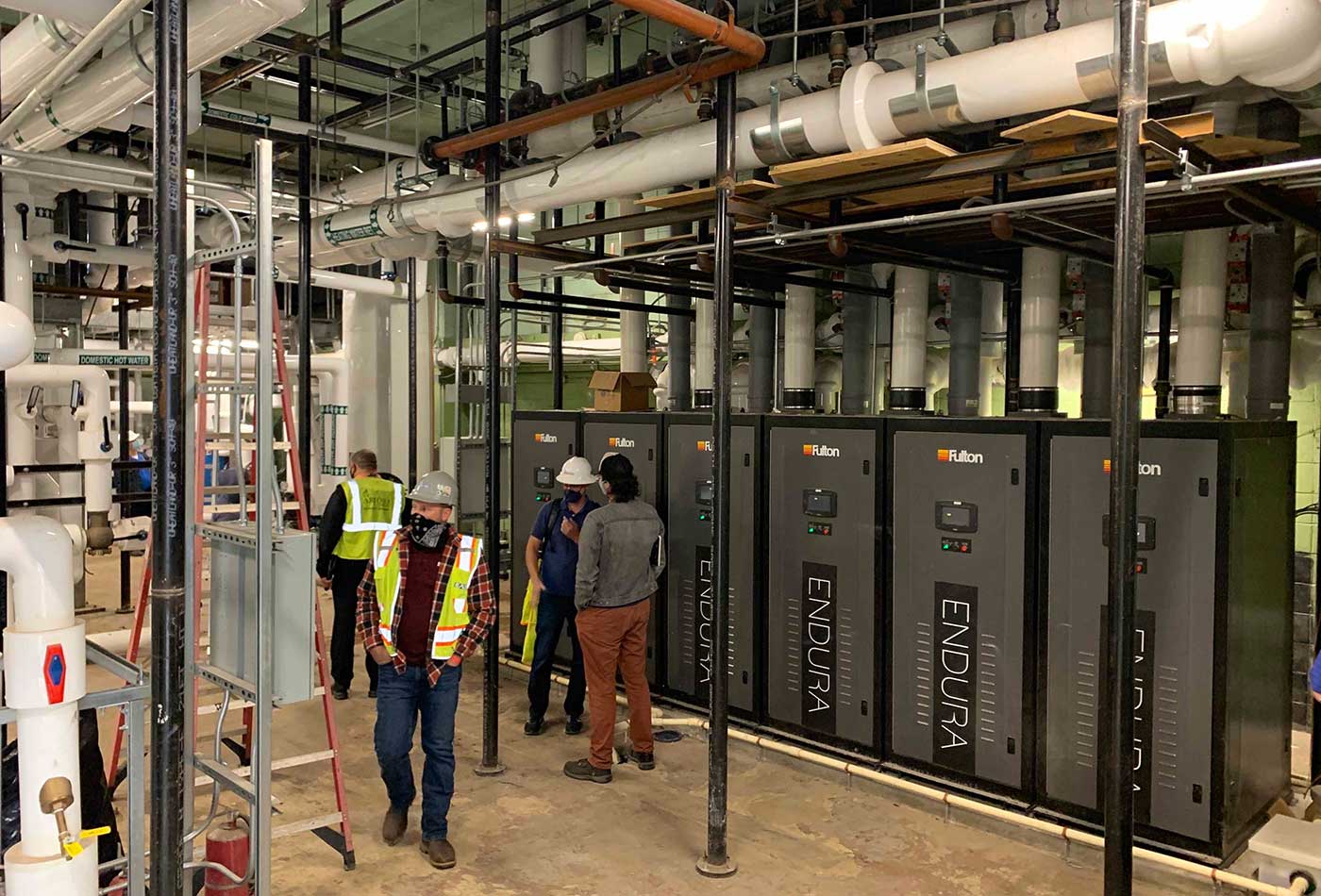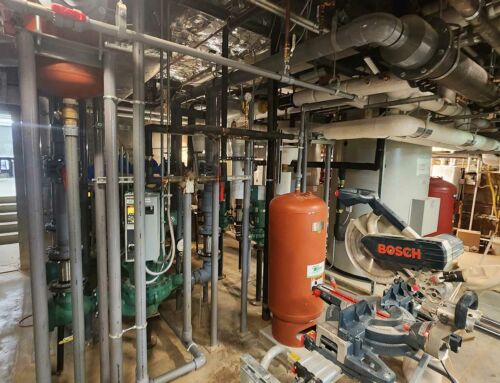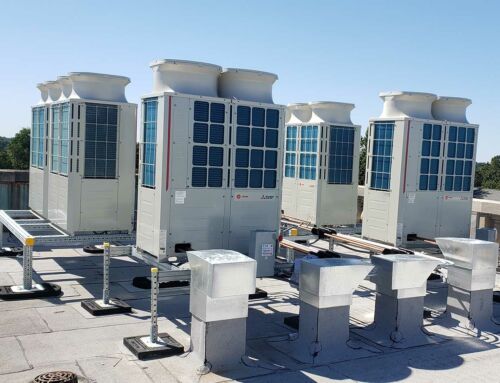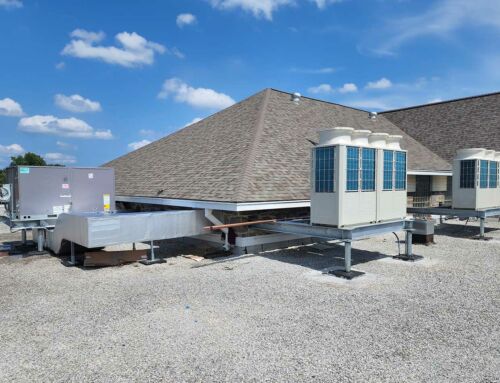
J. Van Story Branch Apartments
The Van Story Branch Apartment Renovation Project was a $39M renovation to an existing 20-story high rise in Baltimore City. The 2-year project included renovations to 340 existing apartment units and the creation of 10 new apartments on its 19th and 20th floors. The building received a new elevator, all new electrical service and a new mechanical system. The renovations included the creation of 44 newly certified UFAS/ADA housing units; all 350 apartments received new kitchens, appliances, doors, flooring, paint, heating and cooling systems, new access control systems and all new lighting.
Each area of the building was phased during construction. Ariosa was tasked with turning over 36 units every 3 months to meet the project schedule and each unit had to have a fully functional upgraded HVAC system and ventilation prior to turnover. The chiller and the cooling tower were replaced all while maintaining the HVAC system throughout the building. All of the new equipment and systems had to be rigged, piped out and tested before disconnecting any of the existing systems.
he project also led to a transformation of the existing common areas with all elevator lobbies and corridors receiving new finishes, lighting and security systems. The entry lobby and first floor common areas were totally reconfigured with high-end finishes, creating new staff offices and new community spaces, including a large community kitchen and fitness room. A Community Health Suite was built on the first floor and is now in use under the guidance of a local health-provider. The building exterior was enhanced with new accessible walkways, fine porcelain pavers, landscaping and outdoor furnishings. The building remained partially occupied during the renovations and was completed in December 2020.
Project Details
CLIENT
J. Van Story Branch Apartments
LOCATION
Baltimore, MD
CONTRACTOR
Southway Builders
PROJECT TYPE
Multi-Family Housing




